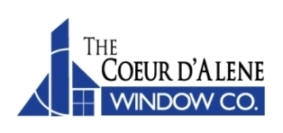Download Specifications and Technical Information
Specifications
The Coeur D'Alene Window Company Specifications
Technical Information
Cardinal Certification & Testing
Mikron AutoCAD (2004) Shop Drawings ( Can't View AutoCAD Files! Click Here to download AutoDesk DWG TrueView )
Crystal Energy Skylight Statment of Certifica
Installation Guidance (AAMA Standard Practice for Installation of Windows)
Mounting Flange in Stud Frame Construction (AAMA 2400-02) (Formerly CAWM 400-95)
Windows in residential buildings of no more than four (4) stories in height.
Exterior Flush Fin Over An Existing Window Frame (AAMA 2410-03)
Retrofit windows in residential buildings of no more than four (4) stories in height.
Exterior Flush Fin Over An Existing Window Frame (AAMA 2410-13)
Retrofit windows in detached one- and two-family dwellings and townhouses not more than three stories
above-grade in height with a separate means of egress.
AAMA/ASTM/NFRC Testing Information
AAMA Testing Information:
3000 Series Fixed Window (Model 3310)
3000 Series Horizontal Slider (Model 3121)
3000 Series Single Hung (Model 3221)
3000 Series Sliding Glass Door (Model 3821)
5000 Series French Rail Sliding Glass Door (Model 5821)
ASTM Testing Information:
3000 Series Fixed Window (Model 3310)
3000 Series Horizontal Slider (Model 3121)
3000 Series Single Hung (Model 3221)
3000 & 5000 Series Sliding Glass Door (Model 3821 & 5821)
NFRC Testing Information:
Thermal Perfromance Testing Information:
3000 Series Fixed Window (Model 3310)
3000 Series Single Hung (Model 3221)
3000 Series Casement Fixed Window (Model 3410)
3000 Series Casement Window (Model 3411)
3000 & 5000 Series Sliding Glass Door (Model 3821 & 5821)
NFRC Simulation Results Information:
3000 Series Fixed Window (Model 3310)
3000 Series Horizontal Slider (Model 3121)
3000 Series Single Hung (Model 3221)
3000 Series Casement Fixed Window (Model 3410)
3000 Series Casement Window (Model 3411)
3000 Series Awning Window (Model 3511)
3000 & 5000 Series Sliding Glass Door (Model 3821 & 5821)

1-800-635-2829 509-340-0705